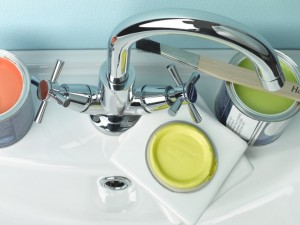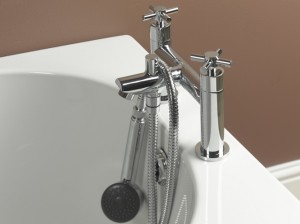Planning a bathroom
Planning a bathroom project needs to be a very carefully considered process. If you are replacing most, or all, of the fixtures and fittings, it needs very good planning to co-ordinate the help you may require from different trades, with ordering and delivery of items, with the work you yourself plan to do, whilst still allowing your ‘home life’ to function around your bathroom re-fit! Below are a number of points to consider when planning a new bathroom, from making choices of bath, shower and toilet, to deciding on a sensible order of work.

Planning a bathroom is not just about a new suite – remember the paint, the tiles, the floor….
Begin by deciding on a budget, based initially on the fact that a new bathroom could add value to your property, but make sure your proposed expenditure is in keeping with your home’s value.
Also, fitting a new bathroom is easiest, and least expensive, when a similar layout is maintained relative to the bathroom you have taken out. As soon as you start moving pipework, costs escalate.
The basis of your new bathroom will always be the suite itself, and that should be your starting point, but remember that everthing from paint colour, to flooring, to tiles, to door and window furniture, need to be considered for a complete makeover.
Bathroom space
- Bathroom space is almost always at a premium, and so draw a scale plan of your bathroom layout to see if you can improve its design.
- If there’s room, fit double sinks and large mirrors. These have impact but are practical too. Create as much built-in storage as you can to save shelf space in other rooms.
- Fixtures with dual functions, like a heated towel rail with hanging space, or a sink with cupboard beneath it, are useful if you have a small bathroom space to work with and must keep to your original layout.
- If you replace radiators with heated towel rails, check that the rail will provide enough heat output for your size of bathroom. Consider a freestanding heated cabinet, a modern take on an airing cupboard.
- Bright halogen lights and good lighting will increase the feeling of bathroom space in what is often the smallest room in the house.
- The layout you choose will depend on the space you have available. On your accurate floor plan, make sure you include power points, pipes, radiators, windows, sills, alcoves and doors. Make sure the dimensions are exact and don’t forget to include your room height.
Choosing a toilet, bath, basin, and shower
- Redesigning your bathroom isn’t just about the way it looks, it’s about practicalities too. When you plan a new bathroom, begin by choosing a toilet and basin.
- The toilet is the one item that can’t be shrunk to fit and a space-saving 48cm projection is about as small as you can get.

If space is tight, you can always opt for a bath filler with a shower hose attachment.
- When choosing a basin, and taps, make sure that the number of access holes in your chosen fittings is consistent with the taps you like.
- When you have chosen a toilet and basin that you like, choose a bath and/or shower to match. Basins, baths and showers come in almost any size.
- If you choose a shower, decide whether it should have its own cubicle or simply be situated above the bath. Also decide whether it should be a mixer shower or an electric one.
- Plumbing and electrical requirements differ according to the shower you have selected, and clear instructions will be supplied with your shower.
- Mixer showers require no electrical connection, but will need power for a pump if one is needed.
- Shower pipes are often hidden behind the wall. Where possible, provide emergency access to the shower isolation valves, or fit valves somewhere accessible and make sure that you label them clearly in case any speedy future access is required for maintenance.
Bathroom flooring
- If changing the bathroom floor, consider installing underfloor heating, especially if using hard tiles. Dry electric systems (in mat form or loose cable kits) are designed for small spaces like bathrooms.
- Do not scrimp on your bathroom flooring. Here, as in a kitchen, flooring has to be very hardwearing. Laminate floor is best avoided in a bathroom as it will not last well, long-term. Solid wood floors will last and can be cleaned with standard cleaning products, but, in most cases, have to be sealed more than once. Also, standing water must be avoided with wooden floors. Natural stone, porcelain and ceramic tiles are tough and hardwearing and both look sleek and contemporary.
Bathroom ventilation
- Efficient bathroom ventilation is essential. Even if you have windows that you can open, you must install an extractor fan.
- If space is tight you can get overhead spotlights combined with an extractor fan, in the same fitting.
- Your bathroom window(s) should have trickle ventilators – if you don’t have them, get them fitted and leave them open!
- For more on bathroom ventilation, see my guide ‘Condensation and mould in bathrooms.’
Decorating bathrooms

When you considering tiles, style is personal choice, but always make sure you use quality materials.
- When looking for paint to decorate bathrooms, you will see many paints in the shops that are sold as “bathroom” specific, but personally, I simply recommend a good quality vinyl matt emulsion for ceilings and walls, and with woodwork, quality gloss, satin or eggshell finishes are absolutely fine.
- Tiling walls has become a more complicated task than it once was, because of the vogue for large format tiles. Because of their weight, you must check that the wall surface you are planning to tile, can take the weight and type of tile you are using. Therefore when you choose your tiles, it is always best to go with the manufacturer’s recommendations on such matters as the suitability of surfaces to use the tile on, what adhesive type is recommended, whether the tiles need sealing, and whether you need a primer.
- However, never, ever, use “cheap” adhesive or grout. Never use all purpose “adhesive and grout” products (okay, maybe if you’re in a hurry replacing one tile in a non-wet area!). Personally, I love Bal and Mapei  adhesives and grouts, and I’ve never had a problem with them.
Bathroom order of work
When fitting out a new bathroom, a sensible order of work to follow is below. Make sure you book all professional help in good time. Another essential part of any bathroom re-fit is to ask a qualified electrician to advise whether or not the bonding and earthing arrangements in your home need to be improved for safety reasons.
- Strip out the old bathroom.
- Carry out the electrical and plumbing first fix, as required.
- Replaster if necessary.
- Fit the bathroom.
- Carry out the electrical second fix.
- Decorate and lay flooring. It may be suitable to lay flooring before basins/toilets are fitted.
Some final bathroom planning tips
There’s nothing like a shiny new bathroom showroom to get anyone excited (well, it does it for me!), so you do need to look out for the areas where your budget can start to explode. Watch out for tap prices – they can sometimes cost several times more than the basin or bath you like. Designer towel rails are often tempting, and by all means go for one, but as mentioned earlier – check their heat output, as you may regret having the most beautiful towel rail in the world, when you’re freezing to death after getting out the shower. I don’t tend to make recommendations on colours and style, as we are all different, but think very, very carefully about choosing anything other than white bathroom suites. Always check out your local independent suppliers, as well as the selections you’ll find in the main outlets such as Wickes, B&Q, and Screwfix.
Good luck with planning your bathroom, and as always, please check out my ‘Related Posts’ below, which have loads of instruction and information on fitting various aspects of your new bathroom.

Great post! I don’t think I’ve seen such an in depth article on the steps needed to properly plan a bathroom. As bathroom fitters in the UK, we do come across customers at different stages of preparation.